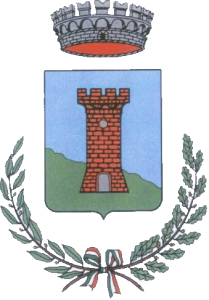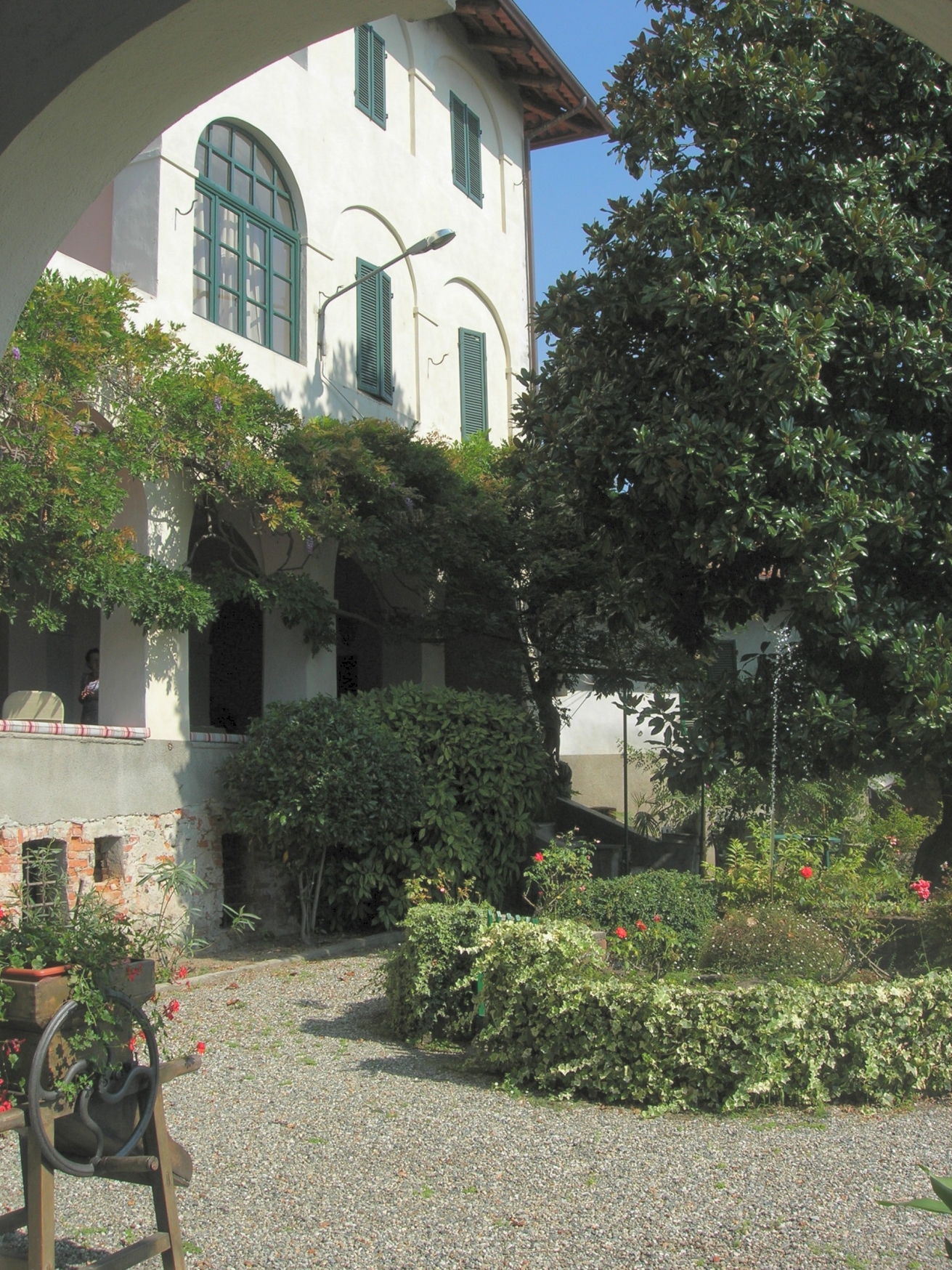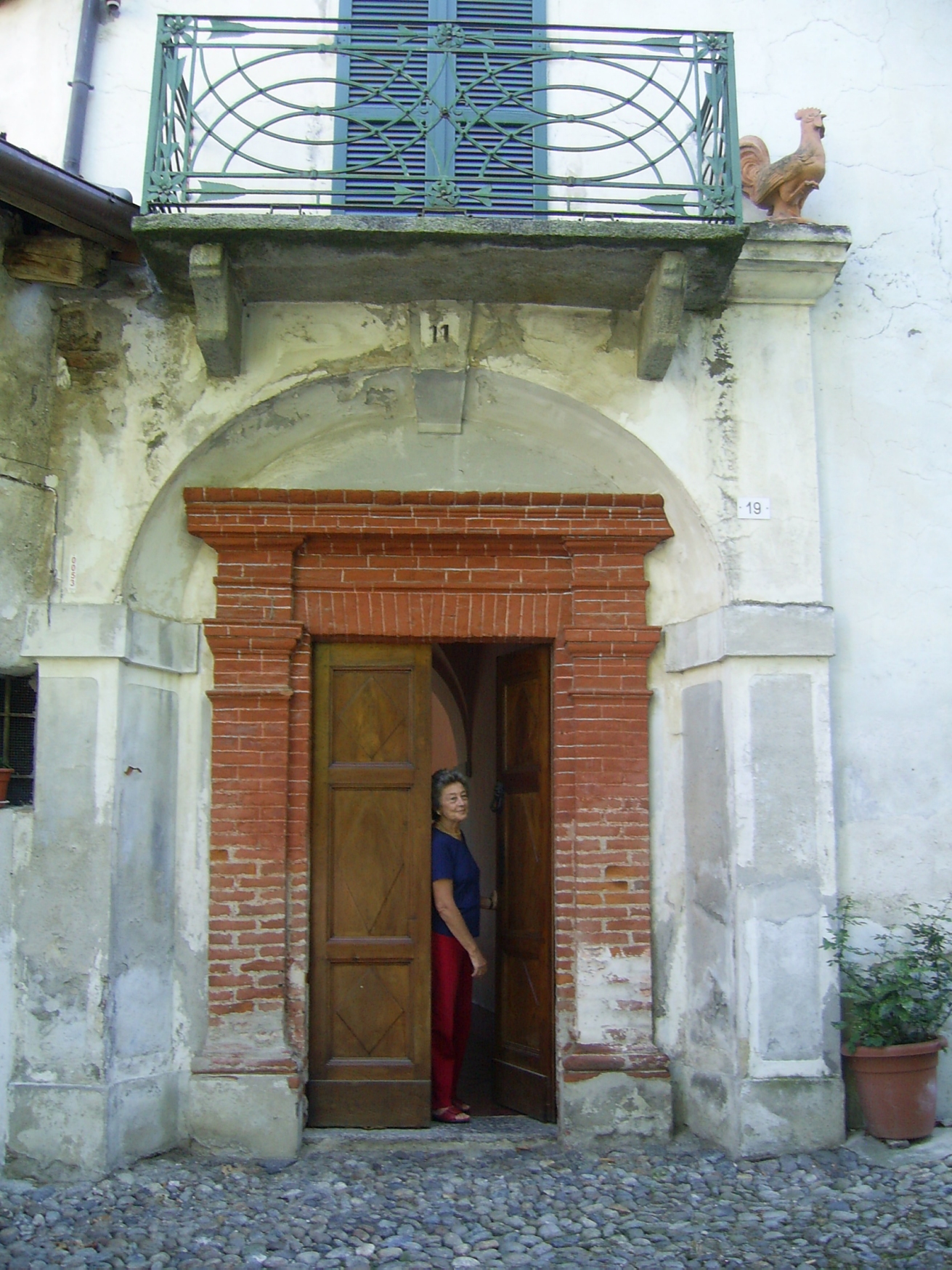The Villa, in Via Roma, 19, is made of three floors, all of them with a large cross-vaulted portico overlooking the garden, a cellar and an attic.
Almost all the rooms open onto the porticoes. On the ground-floor there are two large sitting-rooms, the dining room and the kitchen; three large bedrooms are on the first floor with a small sitting-room. Another bedroom was added by closing three arches of the portico, over a century ago.
On the top-floor, which is only partly restored, there are two more large bedrooms and a studio.
The garden is embellished by a fountain called “ël Burnél ëd Baratia”.
In 1750 this multi-centenary building belonged to “cavagliere” Ferdinando Bersano of the Castellamonte Counts. At the beginning of 1800 it passed to the Gallo family and then to the heirs of General Carlo Drago, Vittorina Gallo’s son. On the balcony above the main entrance a clay rooster marks this kinship.


